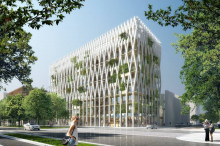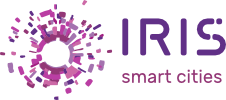
The foundation stone of the Palazzo Meridia building located in the eco-district of Nice Meridia was laid Friday, January 12, 2018, in the presence of the management of Nexity and its partners.
The Palazzo Meridia will be delivered in December 2018 after 12 months of work and will be the highest wooden office building in France: 35 metres high, with 9 storeys and a total surface of 7,800 square metres.
Constructed with wood labelled “Biosourcé” (900 tons of French origin wood), the building will also be labelled BEPOS Effinergie (energy-plus). It will reach the Silver level of the Mediterranean Sustainable Buildings initiative and will meet a level of demand higher than the maximum level of the “Biosourcé” label, which certifies that the building uses materials of renewable biomass origin. During the operational phase, it is planned that the building will be monitored to obtain the Breeam in Use certification.
In addition, the building will be connected to the smart grid set up at the scale of the technopole (Nice Grid) and will also be attached to the geothermal loop of the joint development zone Nice Méridia, which will provide heating and cooling. In this charge optimization approach, Nexity worked closely with EDF and Dalkia to establish a 10-year warranty contract (private and common areas). To this end, the roof will be equipped with approximately 500 square meters of photovoltaic panels to be manufactured in France.
Thus, the building is fully in line with the “Smart City” dynamics launched by the Nice Côte d’Azur Metropolis, one of the pilot territories within the framework of the collaborative European project IRIS (Integrated and Replicable Solutions for Co-Creation in Sustainable Cities), which aims to promote the acceleration of the energy transition and improve the lives of the inhabitants.
The Palazzo Meridia will ultimately represent a total investment of more than € 23 million (excluding taxes) for a capacity of 500 jobs. It will host the headquarters and R&D division of a health laboratory on more than 3,000 square metres, as well as other offices and shops.
Nexity Ywood has integrated many partners for this project, including notably the Mediterranean Institute of Risk, Environment and Sustainable Development (Institut Méditerranéen du Risque, de l’Environnement et du Développement Durable – IMREDD).
Owner & developer: Nexity Ywood
Architect: AS.ARCHITECTURE-STUDIO, with the assistance of Tangram landscaping
13 Mar 2018

